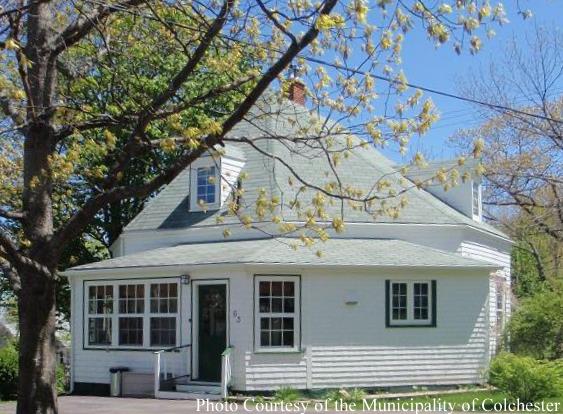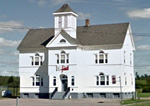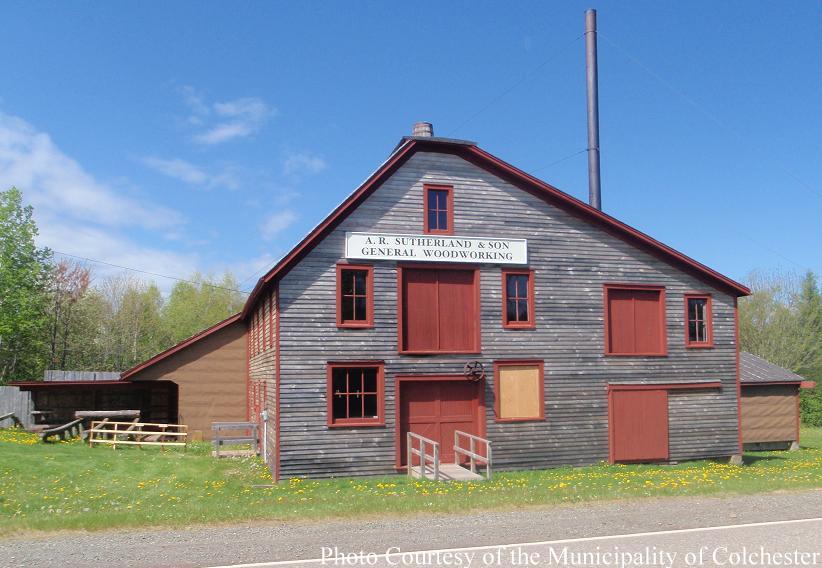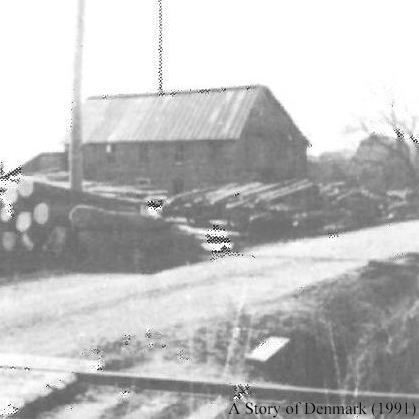Heritage registration is a formalized way of recognizing and protecting the heritage value of historically significant properties. A building’s architecture, its location, its spatial configurations, and the ways it contributes to its surrounding landscape, can serve as evidence of a community’s collective past; physical reminders of where a group of people have come from, who they are and why their society is the way it is. Through the preservation of such properties, we can experience a substantial part of a place's history and have a way of connecting with those that came before us. More than just historic homes and churches, built heritage represents a rich assortment of structures and places that help define a community's shared history. The Province offers a heritage designation program within Nova Scotia.
Further information on the sites listed below can be found through the Nova Scotia Historic Places Initiative Website, www.nshistoricplaces.ca.
Balmoral Grist Mill
660 Matheson Brook Road, Balmoral Mills
(Designated in 2009)
 This property is a fine representation of the predominant local milling industry in Nova Scotia through the nineteenth and early twentieth centuries.
This property is a fine representation of the predominant local milling industry in Nova Scotia through the nineteenth and early twentieth centuries.
The mill, in its restored state, is one of the last of a once common industrial link between the farm and the home. Built of local materials in a vernacular style and furnished with machinery and equipment of both local and foreign production, it is evidence of Nova Scotia's complex trade and regional agricultural and food service history. Originally harnessed with a dam and iron water turbine, Matheson Brook offered a low technological and economic power source.
The local building tradition is well represented in the form and materials of the mill buildings, all typical for rural light industrial buildings of the period. While largely unapparent from the exterior, the structure of the building is designed in relation to the stages of the milling process, from kilning, to ginding to bagging. Its sections and levels correspond to the power production and transmission, grain handling and storage, milling, and packing.
It is key to understanding the relationship between small farm holdings and local food production, processing and consumption. This economic, agricultural and industrial pattern pre-dated provincial and national mass production and centralized distribution which became dominant after the First World War, supplanting small local mills and low volume grain production.
It is a last view of the middle and longest stage of food grain processing for Nova Scotia tables. The first stage was importation, the second stage was the development of home and local mill processing, depending on regional food production, the current form is transnational and international production, processing and sales.
The property now operates as a museum within the Nova Scotia Museum family. The mill still produces selected products and walking trails have also been developed on a portion of the property.
Source: Nova Scotia Provincial Registry, Heritage Property Program, file no. 273.
Bulmer House
8740 Highway 2, Great Village
(Designated in 1997)
 The Bulmer House is a simple one-and-one-half storey wood frame structure with wood clapboard, tin shingles and a symmetrical façade. The house is of a Classical Revival style in the vernacular form with a kitchen ell and a shed extension. It is a good example of this style of house once common in rural Nova Scotia. Built in the early to mid nineteenth century, the house is located in the heart of Great Village and the rear of the house overlooks the marshes and the Bay of Fundy. Both the house and the surrounding property are all included in the designation.
The Bulmer House is a simple one-and-one-half storey wood frame structure with wood clapboard, tin shingles and a symmetrical façade. The house is of a Classical Revival style in the vernacular form with a kitchen ell and a shed extension. It is a good example of this style of house once common in rural Nova Scotia. Built in the early to mid nineteenth century, the house is located in the heart of Great Village and the rear of the house overlooks the marshes and the Bay of Fundy. Both the house and the surrounding property are all included in the designation.
The Bulmer House is valued for its historical association with poet Elizabeth Bishop, a Pulitzer Prize recipient, whose work incorporated the imagery of the Great Village landscape, and the house itself. Bishop spent summers in Great Village along with living in the village for three years during her childhood. Of all Elizabeth Bishop’s prose pieces the best known and most analyzed is “In the Village,” agreed to be referencing Great Village. The community of Great Village, as well as the Bulmer House, appears repeatedly in the imagery of Bishop’s work.
Fraser Octagon House
63 Church Street, Tatamagouche
(Designated in 1993)
 Built in 1857, the one-and-a-half story Fraser Octagon House sits on the corner of Church and Maple Street in Tatamagouche. Built to near octagonal plan form by James Talbot, this eight sided shape makes the house unique among domestic residences. The Octagonal plan form is based on the work of Orson S. Fowler.
Built in 1857, the one-and-a-half story Fraser Octagon House sits on the corner of Church and Maple Street in Tatamagouche. Built to near octagonal plan form by James Talbot, this eight sided shape makes the house unique among domestic residences. The Octagonal plan form is based on the work of Orson S. Fowler.
Great Village School
8849 Highway 2, Great Village
(Designated in 1997)
 This school was built in 1903/04 and opened on November 8, 1904. It remains an active school within the heart of Great Village to this day. It was registered Provincially because of its unique architectural design. It has a Classical/Italianate style with a central frontispiece and louvred bell tower dividing the façade into three bays. Pallidian windows give the building an air of dignity and grace.
This school was built in 1903/04 and opened on November 8, 1904. It remains an active school within the heart of Great Village to this day. It was registered Provincially because of its unique architectural design. It has a Classical/Italianate style with a central frontispiece and louvred bell tower dividing the façade into three bays. Pallidian windows give the building an air of dignity and grace.
James Miller House
14 Back Road, Shubenacadie East
(Designated in 1997)
 Built in 1876 the James Miller House is located at 14 Back Road in Shubenacadie East, Nova Scotia. The Second Empire style, brick house sits adjacent to the main railroad line from Halifax. Its original owner, James Miller, owned a brick operation in Shubenacadie and used his home as advertisement for his business. Today the home is a testament to industrialization in Nova Scotia.
Built in 1876 the James Miller House is located at 14 Back Road in Shubenacadie East, Nova Scotia. The Second Empire style, brick house sits adjacent to the main railroad line from Halifax. Its original owner, James Miller, owned a brick operation in Shubenacadie and used his home as advertisement for his business. Today the home is a testament to industrialization in Nova Scotia.
Layton’s General Store
8724 Highway 2, Great Village
(Designated in 1998)
 Layton’s General Store, located in Great Village was built in the 1860s and was opened in 1870 by Leander Carson Layton. The two smaller additions were added later. This store became the largest mercantile
Layton’s General Store, located in Great Village was built in the 1860s and was opened in 1870 by Leander Carson Layton. The two smaller additions were added later. This store became the largest mercantile  in Colchester County outside of Truro. It is now the oldest traditional general store that remains the province. The property was designated as a Provincial Heritage Site in 1989 and a National Heritage Site in 1992. The general store was operated until 1996 and is now Great Village Antiques, Nova Scotia’s Largest Antique Group Shop.
in Colchester County outside of Truro. It is now the oldest traditional general store that remains the province. The property was designated as a Provincial Heritage Site in 1989 and a National Heritage Site in 1992. The general store was operated until 1996 and is now Great Village Antiques, Nova Scotia’s Largest Antique Group Shop.
This building is considered overly Classical/Greek Revival in design with wide, moulded pilasters dividing the gable end storefront into three bays beneath a full triangular pediment. The store windows are each divided into twelve, vertically proportioned panes, with the lines of the panes continued below the window in moulded panels. The storefront is perfectly symmetrical except for a modern side-panel door which has replaced the original double door. Both the building and its surrounding property are included in the designation.
Lynwood
72 Queen Street, Tatamagouche
(Designated in 1993)
 The Lynwood” home is located on 3.65 acres of land in the Village overlooking Tatamagouche Bay. Construction of this house started shortly after Abraham Patterson bought the land in 1857. He was considered the father of the North Shore's copper mining industry, among other notable feats. His father, John Patterson, came from Paisley in Scotland, and was one of the Scottish emigrants who arrived on the Hector in 1773 and is recognized as the “Father of Pictou.” “The Lynwood” was named after his father’s house in Scotland.
The Lynwood” home is located on 3.65 acres of land in the Village overlooking Tatamagouche Bay. Construction of this house started shortly after Abraham Patterson bought the land in 1857. He was considered the father of the North Shore's copper mining industry, among other notable feats. His father, John Patterson, came from Paisley in Scotland, and was one of the Scottish emigrants who arrived on the Hector in 1773 and is recognized as the “Father of Pictou.” “The Lynwood” was named after his father’s house in Scotland.
The Margaret Fawcett Norrie Heritage Centre (located in Creamery Square)
39 Creamery Road, Tatamagouche
(Designated in 2016)
 The Centre became a Provincial Heritage Property on September 15, 2016. It has been designated because of its character defining elements of its former main creamery building and accessory building, including its large wood-framed two storey building, with two wood-framed side ells and a one-storey brick-clad rear portion; the complex roof including gambrels, hip and shed sections; its painted wood-shingle siding, painted “Barn Red”; its wide corner boards and trim and its distinctive signage depicting “TATAMAGOUCHE CREAMERY”, among other unique features.
The Centre became a Provincial Heritage Property on September 15, 2016. It has been designated because of its character defining elements of its former main creamery building and accessory building, including its large wood-framed two storey building, with two wood-framed side ells and a one-storey brick-clad rear portion; the complex roof including gambrels, hip and shed sections; its painted wood-shingle siding, painted “Barn Red”; its wide corner boards and trim and its distinctive signage depicting “TATAMAGOUCHE CREAMERY”, among other unique features.
 The Tatamagouche Creamery opening in 1925, and until it closed in 1992 was a major force in the community and surrounding area. In the 1940s, the production of Tatamagouche Butter ,“The Best Butter in the World ”, reached one million pounds. The cream was supplied by some 1,200 small dairy farms along the North Shore and its hinterland; from Pugwash in the west to River John in the east.* This building, which now combines several community museums, exhibits, collections and archives for the Northumberland Shore region, is part of Creamery Square, an historic waterfront development in the Village of Tatamagouche.
The Tatamagouche Creamery opening in 1925, and until it closed in 1992 was a major force in the community and surrounding area. In the 1940s, the production of Tatamagouche Butter ,“The Best Butter in the World ”, reached one million pounds. The cream was supplied by some 1,200 small dairy farms along the North Shore and its hinterland; from Pugwash in the west to River John in the east.* This building, which now combines several community museums, exhibits, collections and archives for the Northumberland Shore region, is part of Creamery Square, an historic waterfront development in the Village of Tatamagouche.
*Source: www.virtualmuseum.ca
Reverend James Smith Property
5305 Highway 289, Upper Stewiacke
(Designated in 1993)
 The Reverend James Smith Property is located at 5305 on the number 289 Highway, in Upper Stewiacke. The 1833 house has an uncommon exterior (Greek Revival style detailing) and is of architectural importance. The property’s owner, Reverend James Smith, was a Presbyterian Minister in the Stewiacke River valley for forty-one years. The property is valued for its connection to the Minister and architecture. This property is also known as the “Strathlorne Hotel” as Smith called the property Strathlorne after his ancestral home in Perthshire, Scotland.
The Reverend James Smith Property is located at 5305 on the number 289 Highway, in Upper Stewiacke. The 1833 house has an uncommon exterior (Greek Revival style detailing) and is of architectural importance. The property’s owner, Reverend James Smith, was a Presbyterian Minister in the Stewiacke River valley for forty-one years. The property is valued for its connection to the Minister and architecture. This property is also known as the “Strathlorne Hotel” as Smith called the property Strathlorne after his ancestral home in Perthshire, Scotland.
St. James United Church
8729 Highway 2, Great Village
(Designated in 1995)
 Located at the corner of Economy and Old Cumberland Roads,
Located at the corner of Economy and Old Cumberland Roads, this Church is located in Great Village and was built in 1883. St. James United Church is valued for its association with Presbyterian history in old Londonderry Township, and because of the interpretation by its architect, the Nova Scotian born James Charles Dumaresq, of the Gothic Revival in a manner consistent with the style's origins and the Great Village setting. St. James was named in 1900 in Reverend James Maclean's honour, who ministered the congregation from 1876 to to his retirement that year. The church opened on January 6, 1884.
this Church is located in Great Village and was built in 1883. St. James United Church is valued for its association with Presbyterian history in old Londonderry Township, and because of the interpretation by its architect, the Nova Scotian born James Charles Dumaresq, of the Gothic Revival in a manner consistent with the style's origins and the Great Village setting. St. James was named in 1900 in Reverend James Maclean's honour, who ministered the congregation from 1876 to to his retirement that year. The church opened on January 6, 1884.
It was built in cross gable form with a monumental tower, buttressed corners, and lancet windows. The white clapboarded, wood framed building is a landmark which can be seen from most parts of the village. The most dominant architectural feature is the central tower and spire, rising to one hundred and twelve feet.
Sutherland Steam Mill
3169 Highway 326, Tatamagouche
(Designated in 2009)
 The Sutherland Steam Mill is valued for its tangible association with Nova Scotia’s industrial heritage; as one of only a few working nineteenth century steam mills; for its mainly intact and operating machinery; for its association with its builder and last owner; and as a museum.
The Sutherland Steam Mill is valued for its tangible association with Nova Scotia’s industrial heritage; as one of only a few working nineteenth century steam mills; for its mainly intact and operating machinery; for its association with its builder and last owner; and as a museum.
The mill began as a steam-powered carriage factory, established by Alexander R. Sutherland, grandson of a Scottish immigrant. Sutherland was born in nearby West Branch and apprenticed as a carriage maker in the McKenzie Carriage Factory at West River. Circa 1891 he purchased land at Denmark, along side the newly constructed Pictou-Oxford Shortline. Here he set up a portable steam mill, protected by a make-shift building, awaiting the completion of a permanent building, and began producing lumber and carriages. Both the mill and structure were destroyed by fire and were replaced with the current building in 1894.
Sutherland quickly expanded and diversified the mill’s products. Like many rural mill owners, Sutherland processed feed grain for local farmers. For a time he was joined by his brother Thomas, who was a house builder, and the mill began producing sashes, doors and decorative pieces known as gingerbread, under the name Sutherland Bros. and Co. Many of the historic homes in the area were built using materials from the mill, including Sutherland’s, and remain extant.
At its busiest, the mill employed over a dozen men and boys, many of whom travelled a distance to work. A small bunkhouse and privy were erected on the site for them. The privy is no longer extant, however the bunkhouse remains.
The privy is no longer extant, however the bunkhouse remains.
Thomas Sutherland left the business around 1910 and Alexander operated solely until 1930 when his sixteen year old son, Wilfred, joined the business and the mill was renamed A.R. Sutherland and Son, General Woodworking. Alexander retired in 1940 and Wilfred continued the business as A.R. Sutherland and Company until 1958. In 1980 the Province of Nova Scotia purchased the site and following restoration of the building to its historic appearance, it was opened as a museum. Much of the machinery continues to function and the boiler, on occasion, is fired up for demonstrations.
Since its construction, the mill has undergone several changes and additions, mainly related to the incorporation of new machinery and product lines. The mill’s current appearance is much as it was at its closing, however its exterior colours have been returned to its turn of the twentieth century appearance. Most of the original and historic machinery remains and much of it was locally built, including engines built by Robb Engineering and several custom pieces built by the Sutherland brothers. The numerous pulleys, belts and shafting used to turn machines also remain.
Source: Provincial Heritage Property Program file no. 275.
Yuill Barn
3214 Highway 236, Old Barns
(Designated in 1985)
 The Yuill Barn is located at 3214 on Highway Number 236 in Old Barns. The Yuill Barn is an Octagon shaped building constructed in 1886 by a farmer named Samuel James Kent. The design for the Yuill barn was based off the plans of Orson S. Fowler, whose designs were the basis for several octagonal shaped buildings in the Maritimes. In 1931, the property was bought by Amos J. Yuill and it stayed in his family until 2010 when the property was sold. This structure is the last octogonal barn remaining on it's orginal setting/footprint in Nova Scotia.
The Yuill Barn is located at 3214 on Highway Number 236 in Old Barns. The Yuill Barn is an Octagon shaped building constructed in 1886 by a farmer named Samuel James Kent. The design for the Yuill barn was based off the plans of Orson S. Fowler, whose designs were the basis for several octagonal shaped buildings in the Maritimes. In 1931, the property was bought by Amos J. Yuill and it stayed in his family until 2010 when the property was sold. This structure is the last octogonal barn remaining on it's orginal setting/footprint in Nova Scotia.
Debert Palaeo-Indian Site
Debert
The Debert Palaeo-Indian site is the oldest archeological site in the province. Artifacts found at this site date from 10, 600 to 13, 000. More than 5000 stone artifacts have been found here. The Debert site is the most northeasterly area to show Palaeo–Indian occupation and is one of only a few Palaeo-Indian sites discovered in a glaciated area. The site has been designated a “Special Place” by the provincial government through the Nova Scotia Museum under their Special Places Protection Act.


